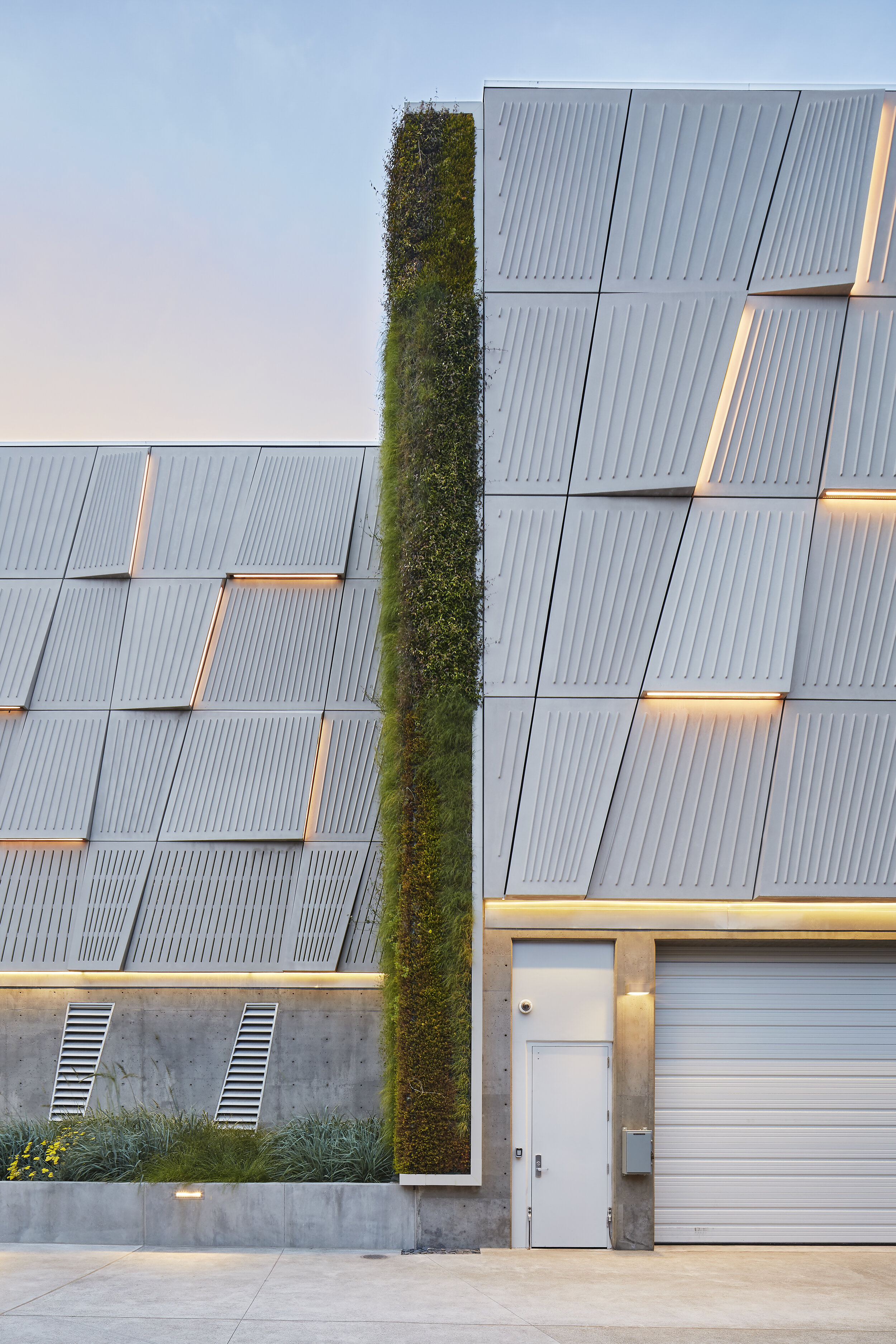
pg&e larkin
Creo was approached by TEF Design & PGE to help them envision and develop a new landscape and living wall for their new PGE switchgear building on Larkin Street in the historic Tenderloin neighborhood of San Francisco. Two large bio-retention planters at the base of the new building treat the new rooftop and plaza area stormwater while the new plaza and the living wall soften the space and reflect the patterning of the dynamic facade. PGE has continued to bring the design to the forefront and Creo was proud to be a part of this exciting project. This project was completed in 2018.
Location: San Francisco
Architect: TEF Design









