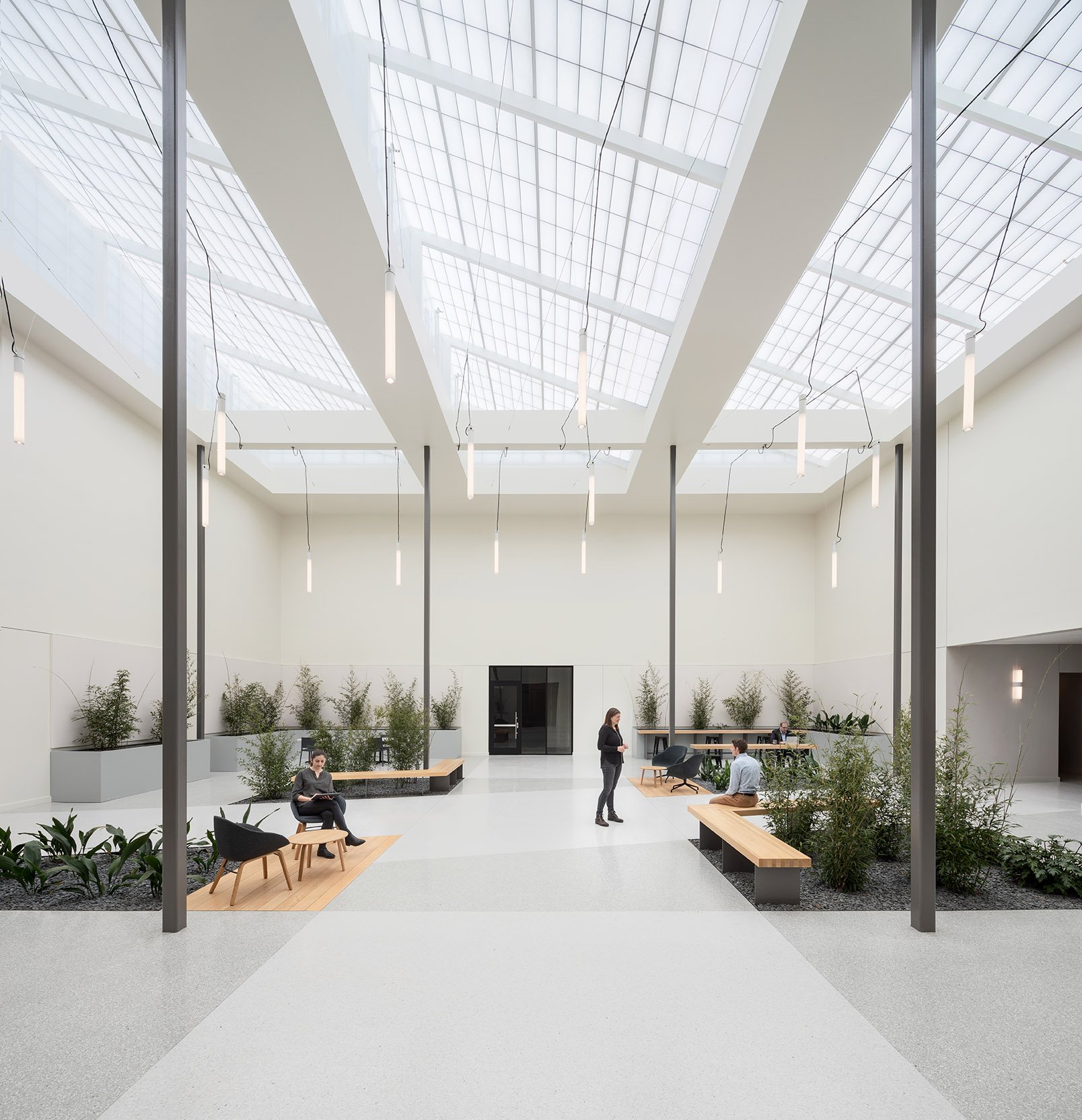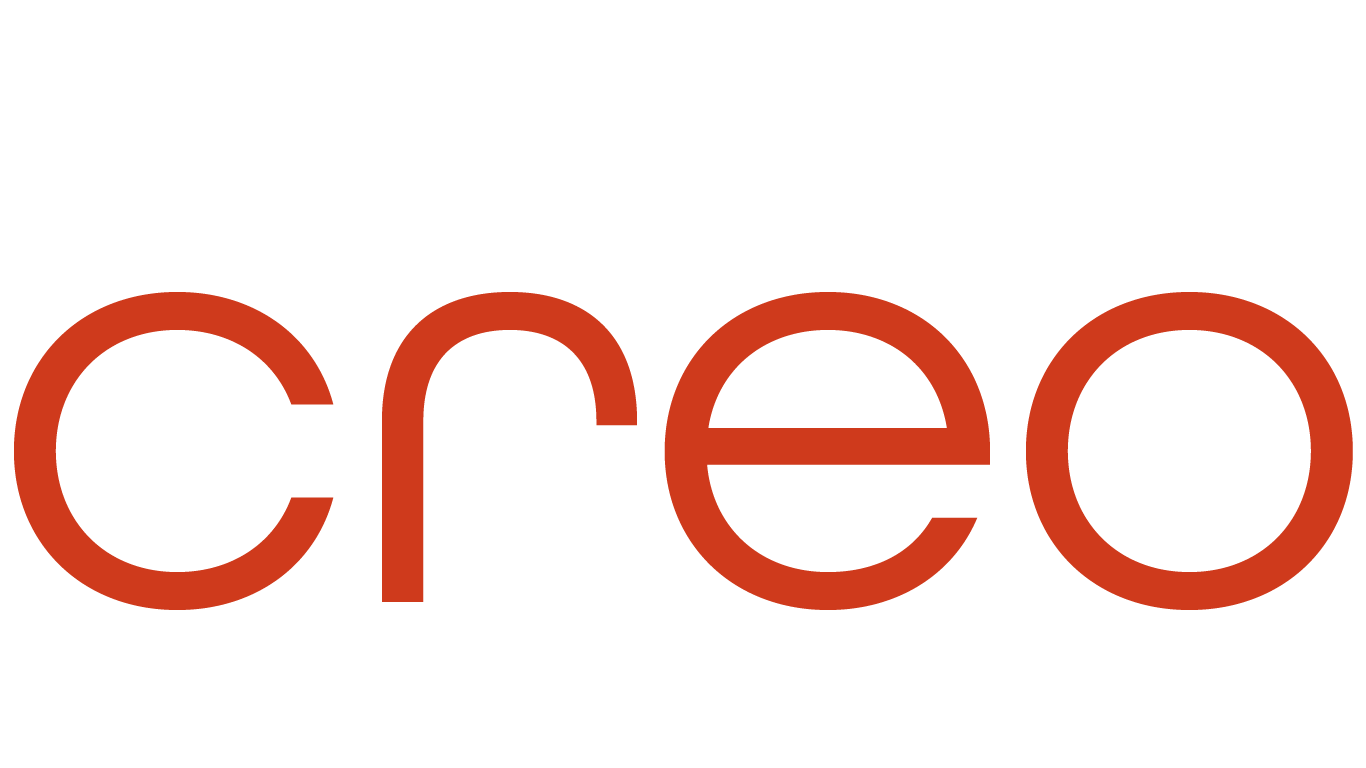
the atrium
This was a new kind of project for us. Our first-ever interior space! Creo worked closely with the architect and the design team to develop the interior entry and large atrium space for this redeveloped life science project. Creo’s scope included the layout of terrazzo paving, interior, custom furnishings, interior plantings, and a new exterior landscape with a large entry stair, custom railings, new planting, and irrigation for this state-of-the-art life science project. This project was completed in 2023.
location: emeryville, ca
client: longfellow
architect: studio bondy
photography: Garry Belinsky Photography





